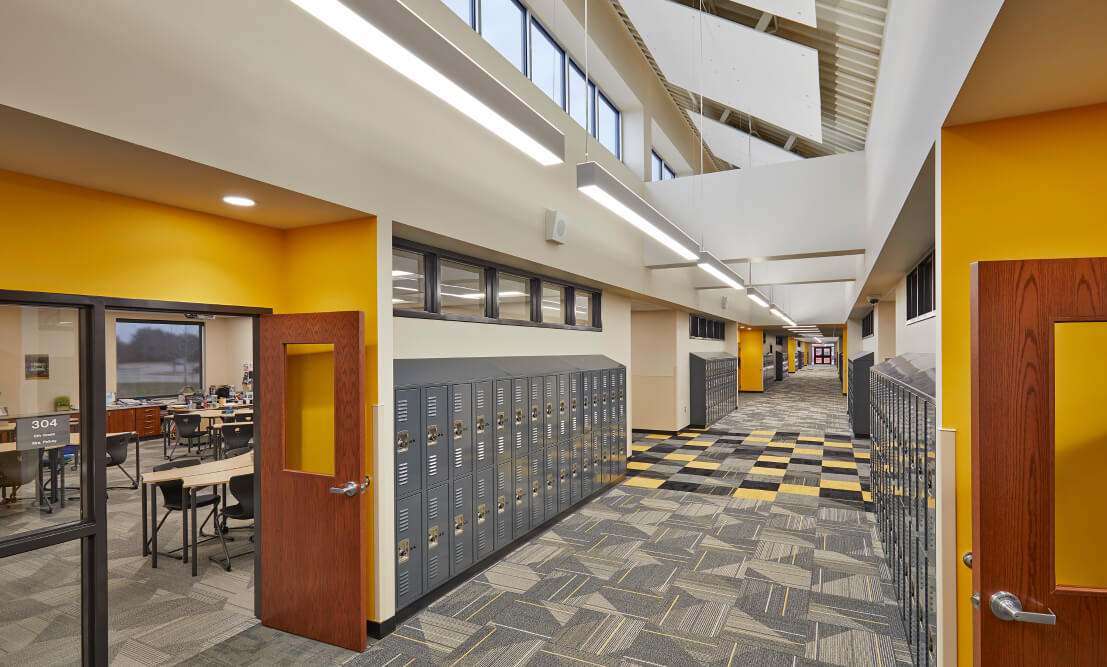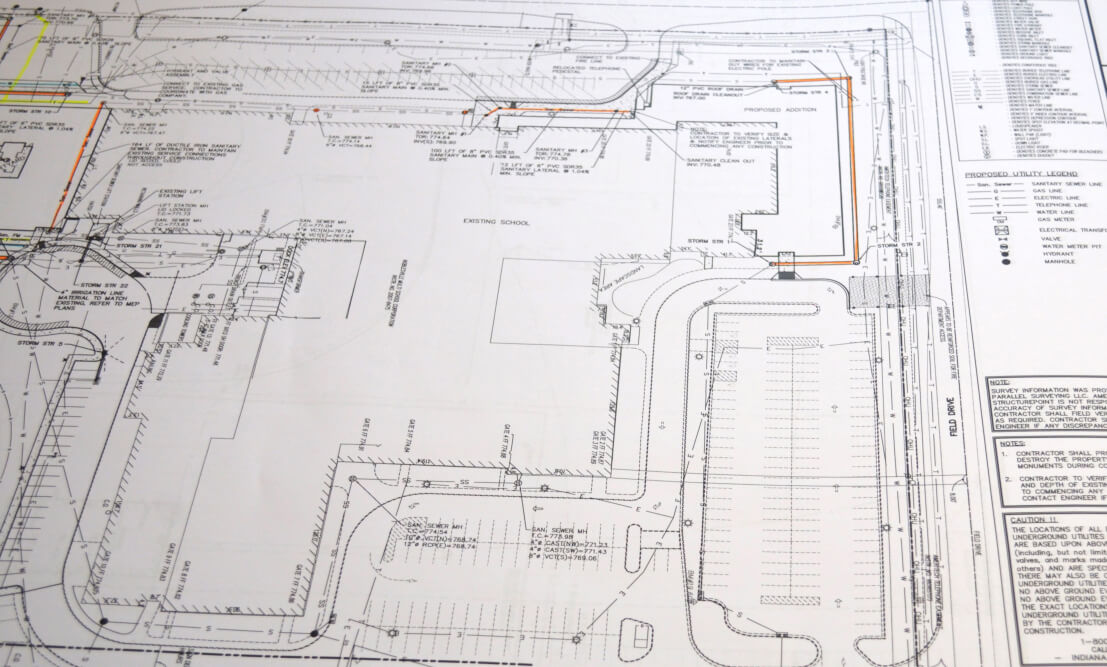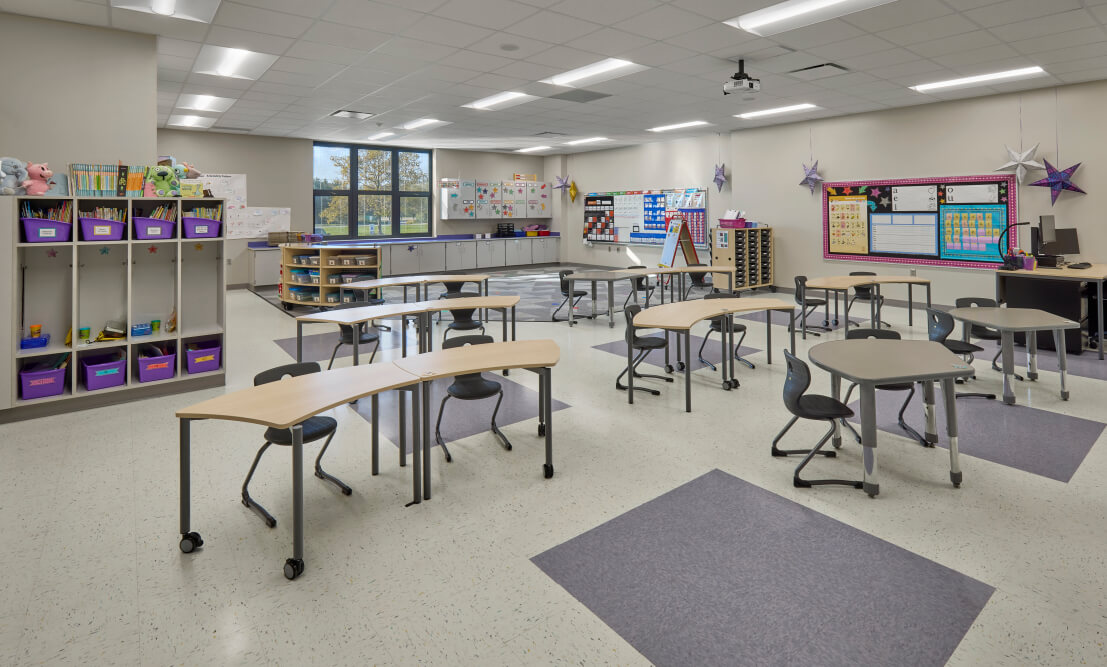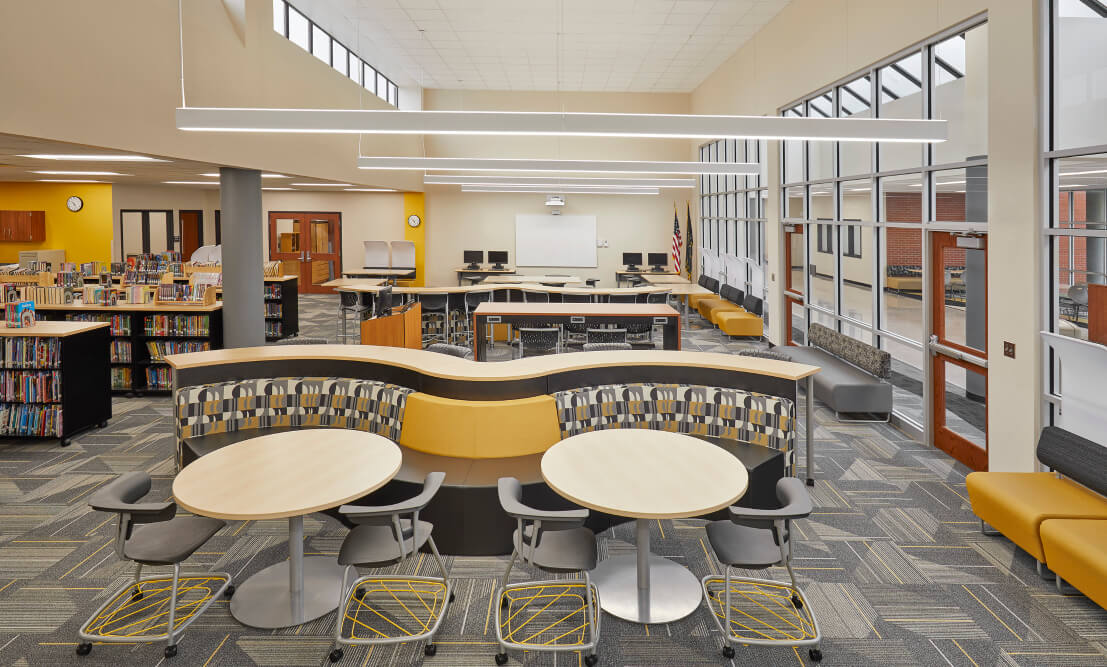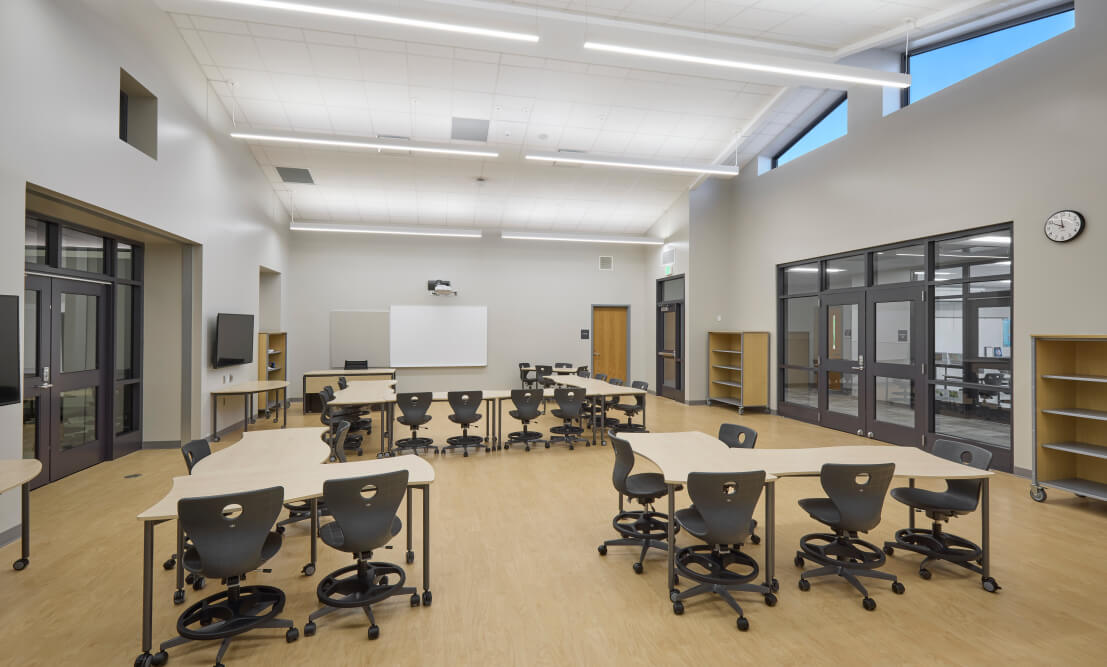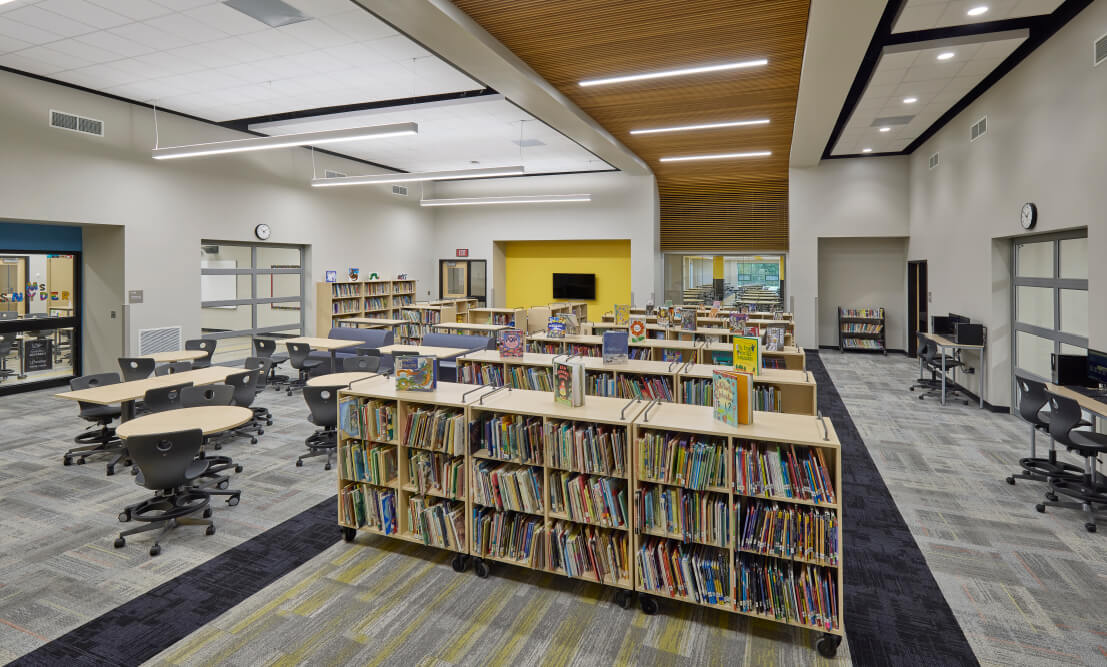Architecture
Our passionate architects utilize a design charrette process to develop solutions. The charrette is an intensive effort intended to translate the ideas and goals of the planning team into plans, diagrams, and other design criteria that will serve as the basis for project development. All options emphasize safety and security, innovative and flexible learning environments, sustainability, and cost-efficiency and are based on the consensus of the district stakeholders.



